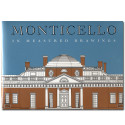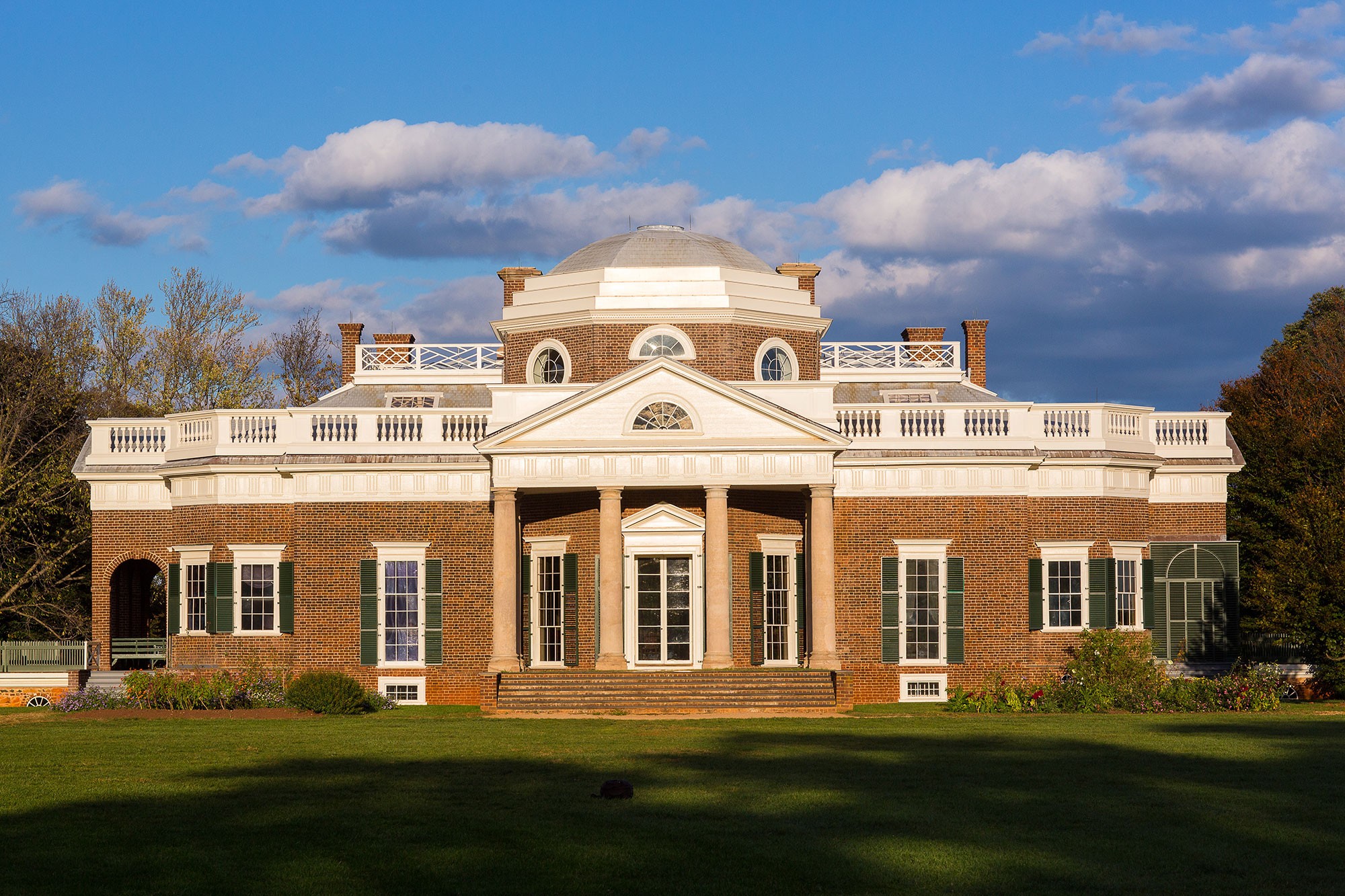West Portico Columns
In 1822, Thomas Jefferson initiated the final stretch of building at Monticello. Although the West Portico was created during the first building phase, enslaved laborers had yet to put up the Doric style columns that Jefferson had envisioned for the area. Upon his visit to Monticello in 1807, British diplomat Augustus John Foster remarked that the "house has two porticoes of the Doric order, though one of them was not quite completed, and the pediment had in the meanwhile to be supported on the stems of four tulip trees, which are really, when well grown as beautiful as the fluted shafts of Corinthian pillars."[1] Jefferson instructed enslaved men to use these tulip trees instead of columns while he waited to find a competent stonecutter to make the capitals and bases. In 1822, Jefferson hired John Gorman to do the job and construction began.[2]
Although the capitals and bases of the West Portico columns were to be made of stone, the difficulties faced with the stone columns of the East Portico led Jefferson to instruct that the shafts of the West Portico columns be made out of specially curved bricks.[3] He calculated that 4,320 circular bricks, plus about one thousand standard bricks to fill the center, were necessary for the building of the columns.[4]
Construction was completed in 1823, three years before Jefferson passed away. Upon their completion, the columns were stuccoed to look like stone.[5] Jefferson also planned to make the portico more livable by adding benches and Venetian blinds between the columns.[6]
- Rebecca Hagen, 7/21/08
Primary Source References
1804 February 28. (Jefferson to Benjamin Henry Latrobe) "[W]ould it not be best to make the internal columns of well burnt bricks moulded in portions of circles adapted to the diminution of the columns. Ld. Burlington in his notes on Palladio tells us that he found most of the buildings erected under Palladio’s direction & described in his architecture to have their columns made of brick in this way and covered over with stucco. I know an instance of a range of 6. or 8. columns in Virginia, 20. f. high well proportioned and properly diminished, executed by a common bricklayer. the bases & Capitals would of course be of hewn stone."[7]
Further Sources
- Beiswanger, William L. Monticello in Measured Drawings. Charlottesville: Thomas Jefferson Memorial Foundation, 1998.
- Self, Robert L. "Columns Return to 'Rendered' Appearance," Monticello Newsletter 24, no. 1 (Spring 2013): 1.
See also: Mountaintop Activity Center

Available in Our Online Shop: Monticello in Measured Drawings
References
- ^ Augustus John Foster, Jeffersonian America: Notes on the United States of America (San Marino, CA: Huntington Library, 1954), 144, as quoted in Peterson, Visitors, 37.
- ^ MB, 2:1392, 2:1392n15. Transcription available at Founders Online.
- ^ Thomas Jefferson, Abstracts of Letters and Memoranda Relating to the Design and Construction of Monticello, 1770-1826, eds. Amy Facca and William L. Beiswanger (Charlottesville: Thomas Jefferson Memorial Foundation, 1990), 112.
- ^ Jefferson, Estimate of Bricks May 13 - August 31, 1822, University of Virginia Library. Transcription available at Founders Online.
- ^ Jefferson, Abstracts, 112.
- ^ For the Venetian blinds, see Jefferson, Monticello: remodelling notes, 12 pages (originally 16), [begun 1796]. N147b; K149b. For the benches, see Jefferson, Monticello: portico and terrace benches, 1 sheet, 2 pages, after 1801. N147ff; K149ff. Original manuscripts from the Coolidge Collection of Thomas Jefferson Manuscripts, Massachusetts Historical Society.
- ^ Jefferson to Latrobe, February 28, 1804, in PTJ, 42:563-64. Transcription available at Founders Online. See also Jefferson, Abstracts, 112.
