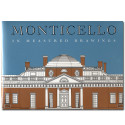On December 28, 1806, Thomas Jefferson wrote from Washington to his joiner James Dinsmore regarding progress of the ongoing construction projects at Monticello and Poplar Forest. Jefferson concluded the letter by adding yet another task to the growing list of jobs, a task prompted by his exasperation with the drunken behavior and erratic performance of his blacksmith, William Stewart. Jefferson told Dinsmore, "Stewart’s conduct is so intolerable that I must soon dismiss him. I wish you therefore to put up the Venetian blinds of the Porticle of the S.E. Piazza, as he alone can probably make those hinges. give to the top a thorough repair: and would it not be better to cover it with sheet iron of such thickness as to have but one tuck?"[1]
The "porticle" or Venetian porch, as Jefferson sometimes called it, was one of two matching louvered structures at Monticello that enclosed the small terraces at the south and east corners of the house. They flanked the southeast piazza, which Jefferson used as a greenhouse and workshop, and they adjoined his study and library. Photographs show the enclosures before they were removed in about 1893.[2] Very likely the work Jefferson had in mind for Dinsmore was the hanging of louvered doors in the archways, seen missing in the 1870s photographs but replaced – or more accurately, substituted – in later images. We know in fact from one of Jefferson's annotated drawings that he ordered two tiers of double bi-fold, louvered doors with movable slats. Each tier of blinds was to be four feet high and each set hinged so that when not in use they would fold compactly against the piers that support the arch.[3]

Although there are various references to the porticles in the Jefferson archive, nowhere is there a hint of their function. At the very least, they offer shelter from the sun and increased privacy, and they are also perfectly consistent with Jefferson's ideas for extending living spaces beyond the main walls of the building. The L-shaped terrace walkways that lead almost seamlessly from the main floor of the house to the pavilions are notable examples. But we also know from Jefferson's notes and drawings that the northeast entrance portico and the southwest portico – known to the many visitors to Monticello and to all who have looked at a United States nickel – were to be transformed into more usable and welcoming outdoor rooms through the addition of louvered blinds suspended between the columns. These blinds were to be hinged at the top so that, when not in use, they could be secured to the ceiling. The southeast piazza, with sashes within the arched opening, has already been mentioned as the location of Jefferson's greenhouse, but its opposite – the northwest piazza – was treated very differently. During Jefferson's lifetime, the northwest piazza always remained an open, arcaded loggia. Flanking this piazza were raised terraces similar to those on the east and south corners of the house, but not enclosed.
In short, the perimeter of the house was arrayed with a variety of open-air living spaces, each with a different aspect and each very specifically conceived. In terms of square footage, these extended living areas equal nearly half the area in the first floor rooms – and this does not include the principal terraces ranging over the dependencies. Visitors to Monticello in Jefferson's lifetime must have been struck by the breadth and openness of the house. In concept, it goes far beyond the typical Virginia plantation dwelling known for its compactness and inward orientation. All of this was accomplished when the house was enlarged and remodeled, beginning in 1796, and was consistent with what Jefferson pointedly referred to as his "greater eye to convenience" than when he was younger.[4] In later years, he summed it up by remarking that the design was "subordinated to the law of convenience."[5]
The puzzle for Jefferson, as for all architects, was how to bring both functional program and architectural form into balance. He weighed these considerations when he visualized the Venetian porches, for in his response to Dinsmore's inquiry as to whether a railing should be fixed to the roofs, he explained, "I do not propose any Chinese railing on the two Porticles at the doors of my Cabinet, because it would make them more conspicuous to the prejudice of the Piazza & it’s pediment as the principal object. the intention was that they should be as obscure as possible that they might not disturb the effect of their principal."[6]
- William L. Beiswanger, 1998. Originally published as "Jefferson's Venetian Porches Restored," in Monticello Newsletter 9 (Winter 1998).
 Available in Our Online Shop: Monticello in Measured Drawings
Available in Our Online Shop: Monticello in Measured Drawings
ADDRESS:
931 Thomas Jefferson Parkway
Charlottesville, VA 22902
GENERAL INFORMATION:
(434) 984-9800
