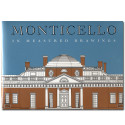Artist/Maker: Robert Mills (1781-1855)
Created: 1803?
Origin/Purchase: Washington, D.C.
Materials: ink and wash on paper
Dimensions: 51.4 × 40.6 (20 1/4 × 16 in.)
Provenance: Unknown. Probably Thomas Jefferson; by descent to Ellen and Joseph Coolidge; by descent to Thomas Jefferson Coolidge, Jr.; by gift to the Massachusetts Historical Society
Historical Notes: This study for a version of Monticello very different from the one built is attributed to Robert Mills. Fiske Kimball, who first published the drawing in 1916, considered it "probably little more than an exercise" by the young architect.[1] He noted that it "showed little regard for expense or practical consideration," and that some of the details were "inconsonant with Jefferson's academic and classical ideals."[2]
Mills drew a house equal in length to Monticello but taller by about six feet to the top of the balustrade. The drum of the dome is also higher and Mills's dome begins where the dome, as constructed, is capped by the oculus. A second story (mezzanine) is indicated above all the west front rooms, and the north and south piazzas rise only to the height of one story. The handling of the architectural order, the dome, and the window and door enframements are among the stylistic differences.
In plan the differences that are readily noticeable from the house as built are the porticoes; the octagonal parlor ("saloon-room"); the elliptical piazzas; the alignment of the passages that connect the dependencies to the house; the series of rooms with fireplaces in the northwest dependencies; and the arcades indicated along the face of the dependencies. There are many other intriguing differences, such as the configuration of the interior stairs; the location of interior doorways; and the number and location of windows.
The labeling is also of interest. The square room south of the Entrance Hall is labeled part of the Library rather than bedroom or sitting room. "Greenhouse" is written faintly in pencil for the South Piazza and "bedroom" penciled under the "Tea-room" and "Parlour." Jefferson's writing appears in the identification of the three indoor privies. The perplexing notations for the rooms in the northwest dependencies have not been deciphered.
The drawing may very well be an "exercise" by Mills, but the coincidence, in plan and elevation, of several key features once considered by Jefferson but abandoned by 1796, raises the possibility that Mills was working from sources provided by Jefferson. Mills shows an octagonal parlor as did Jefferson in a preliminary study drawing before construction of the new walls in 1796.[3] The choice of distinctive fenestration for the upper stories is a striking coincidence. In 1792 Jefferson attempted to order ten circular window sashes from England, hoping to have them made by the same man who produced the double-sash windows for the first house.[4] Mills also shows square sashes in the drum of the dome and a circular sash centered over the pediment, which is exactly what Jefferson first planned but later changed.[5]
The extent to which Mills drew on sources from Jefferson is not known, but nowhere are there drawings and notes by Jefferson that suggest the complete plan and elevation rendered by Mills.[6]
-Text from Stein, Worlds, 154
 Available in Our Online Shop: Monticello in Measured Drawings
Available in Our Online Shop: Monticello in Measured Drawings
ADDRESS:
931 Thomas Jefferson Parkway
Charlottesville, VA 22902
GENERAL INFORMATION:
(434) 984-9800
